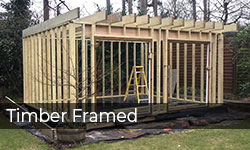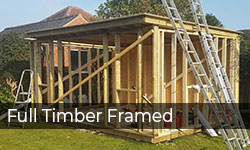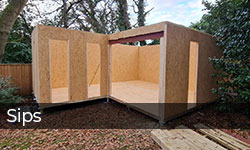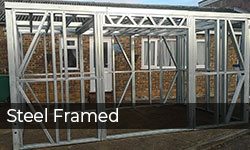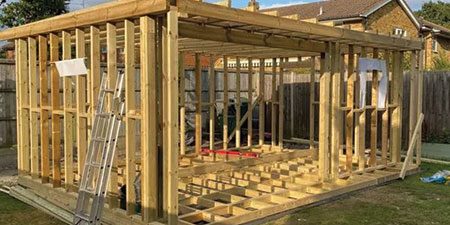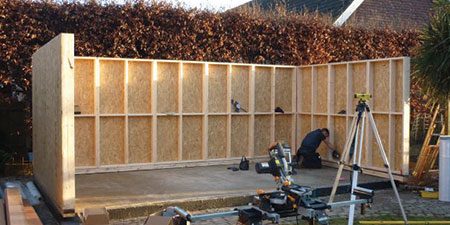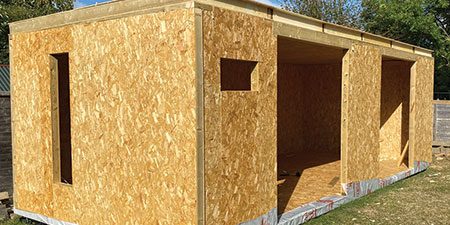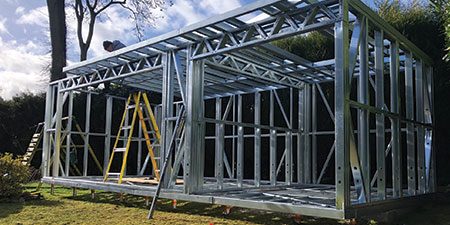
Timber Framed
The basic framework is made up of a skeleton of uprights and horizontals. In some ways this build up is a pared down version of the full timber frame construction mentioned, the overall wall thickness is narrower at about 75 -100mm, this is partly the result of higher performance insulations being used.
Suppliers of this type of build-up have also honed the design of the floor, many using metal frameworks into which insulation and flooring ‘sandwiches’ are dropped.
The roof on this style of garden room is often a preformed insulated panel which locks together, one side creates the ceiling of the room, the other side is the external roof covering. Find out more
Full Timber Framed
This timber frame build up is like that used in timber frame housing. The walls are around 150mm thick, made up of several levels of material, layers of membrane and air spaces.
The insulation is fitted between the timber frame and will differ between suppliers, some use fibreglass batts, whilst others used foil backed rigid sheets.
Modern timber frame systems like this normally have warm roof systems, whereby the insulation is placed above the rafters, this overcomes problems with ventilation in the roof build up. Find out more
Sips
Structural Insulated Panel’s (SIP’s) are fast replacing traditional timber frames in garden room construction, but like timber frames come in different forms.
This build up is like you’d find used on the houses you see on shows like Grand Designs. Garden room suppliers who used this system buy their SIP’s from the same manufacturers as house builders. Find out more
Steel
Steel frame buildings typically consist of vertical columns and horizontal beams that are either riveted, bolted, or welded to form a rectilinear grid or structure. Steel frame garden buildings were mainly large, simple designs, such as warehouses. However, the industry has evolved, with steel frame construction used in various applications, including steel frame offices, schools, and residential buildings.
Find out more

