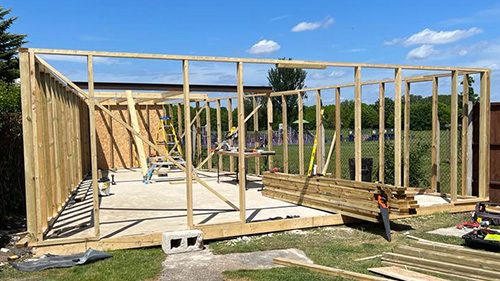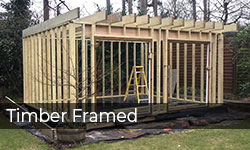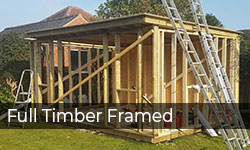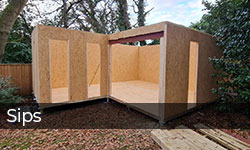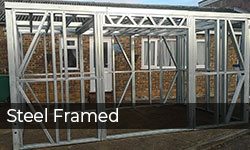
Full Timber Frame Walls
Full Timber Frame Walls
This timber frame build up is like that used in timber frame housing. The walls are around 150mm thick, made up of several levels of material, layers of membrane and air spaces.
The insulation is fitted between the timber frame and will differ between suppliers, some use fibreglass batts, whilst others used foil backed rigid sheets.
Modern timber frame systems like this normally have warm roof systems, whereby the insulation is placed above the rafters, this overcomes problems with ventilation in the roof build up.
This is the Rolls Royce of timber frame garden rooms, and will create a very sturdy building which will be comfortable to use all year round.
