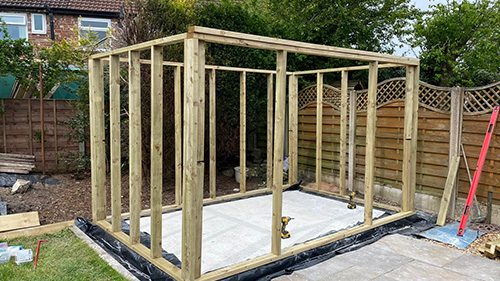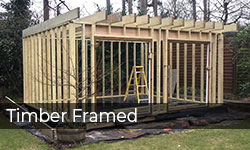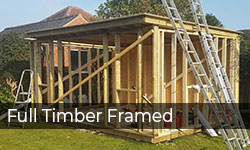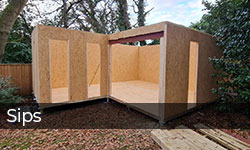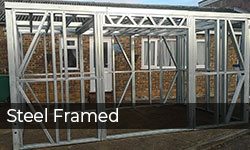
Timber Frame Walls
Timber Frame Walls
The basic framework is made up of a skeleton of uprights and horizontals. In some ways this build up is a pared down version of the full timber frame construction mentioned, the overall wall thickness is narrower at about 75 -100mm, this is partly the result of higher performance insulations being used.
Suppliers of this type of build-up have also honed the design of the floor, many using metal frameworks into which insulation and flooring ‘sandwiches’ are dropped.
The roof on this style of garden room is often a preformed insulated panel which locks together, one side creates the ceiling of the room, the other side is the external roof covering.
