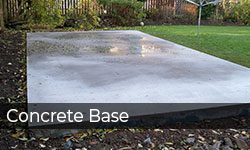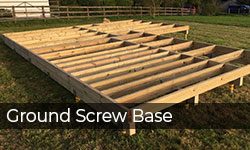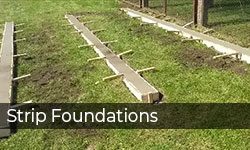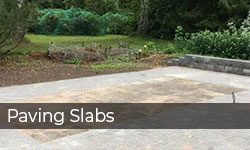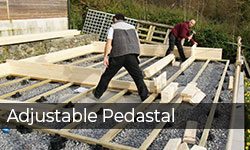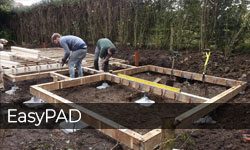
Strip Foundations
Strip Foundations
Strip foundations are an easier, lighter and less expensive alternative to a concrete slab. Fits to almost any size garden building if the ground is not sloped. It is easy to remove strips if you buy a new garden room in the future and the old one needs to be knocked down and a new base built. Concrete strips are firm, strong and stable.
How to prepare a Strip Foundation?
Start with marking down strips by using your cabin’s foundation plan. Strips must be perpendicular to internal foundation planks of the cabin with up to 90-100cm distance between the strips to ensure that foundation planks and finally floorboards would be firm and sturdy enough without bending.
Now excavate 15-20 cm deep and 15cm wide strips in compliance with your cabin’s foundation plan. Infill 10-15cm granular subbase or gravel. Build wooden boxing approximately 5 cm above the ground, which will result to top of strips being same distance from the ground ensuring good ventilation beneath the cabin thus keeping cabin moisture free. Support wooden boxing from the outside by tapping posts into the ground and nailing them to boxing. This will strengthen the whole wooden shuttering to handle concrete pressure while hardening.
For extra strength, we recommend using steel reinforcement mesh inside the strips. Before you pour concrete, lift the mesh 4-5 cm from the bottom, so that it would be height-wise in the centre of the strip.
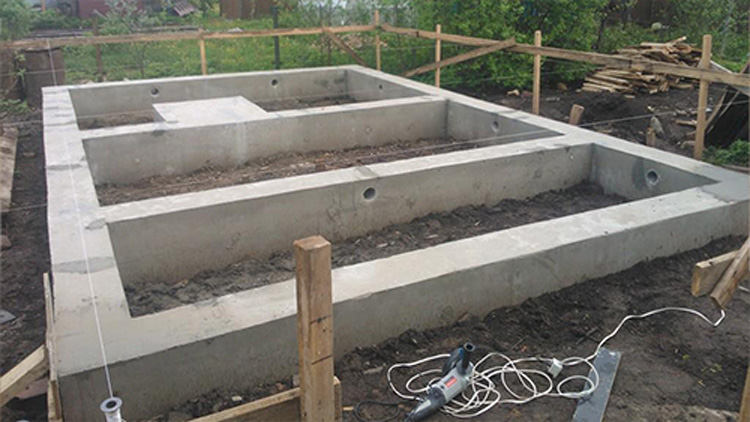
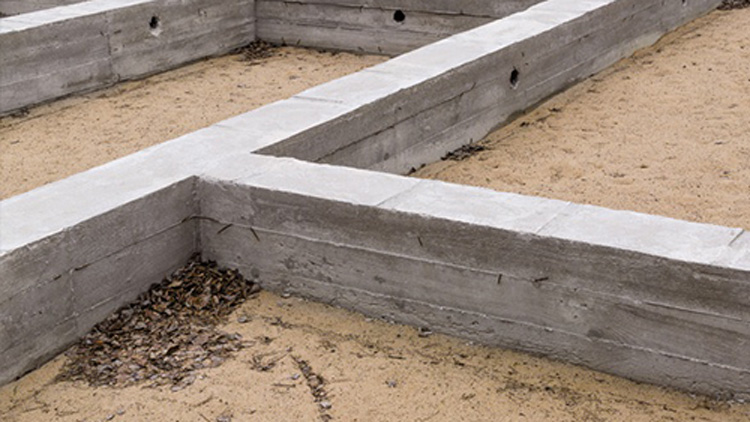
Pour concrete into the wooden boxes. Since strip foundations require several times less concrete compared to a full concrete slab, and therefore mixing your own concrete should be an easily achievable task, or you can get a ready mixed supply in. You need a cement mixer, a wheelbarrow for taking concrete to building spot, a shovel and a 20-25cm long piece of wood with straight edge.
Start pouring concrete from one end of the box working towards the other side. Pour down concrete and level by using shovel and long piece of wood. Hardening will take a few hours on a warm day and 4-5 hours when it is cooler.
When strips have been laid, clean the ground between the strips. Remove approximately 5 cm of ground, cover the surface with damp proof membrane, geotextile or similar. Finally fill in gravel, sand or subbase granular. This will keep grass away of growing into the cabin that would lead to decay and rotting.
Pull out supporting posts and knock off wooden boxing around the base. Final hardening will take 2-3 days before you can start cabin’s installation.






