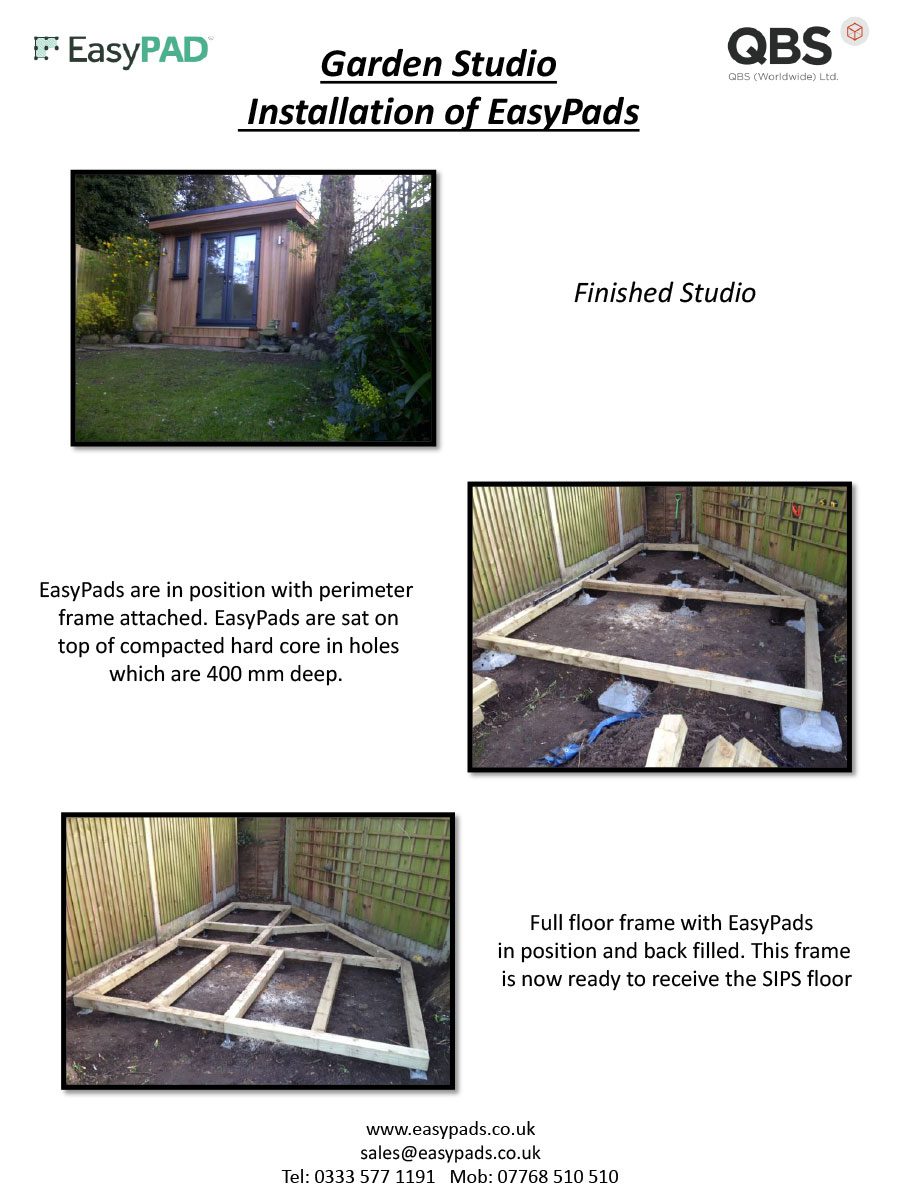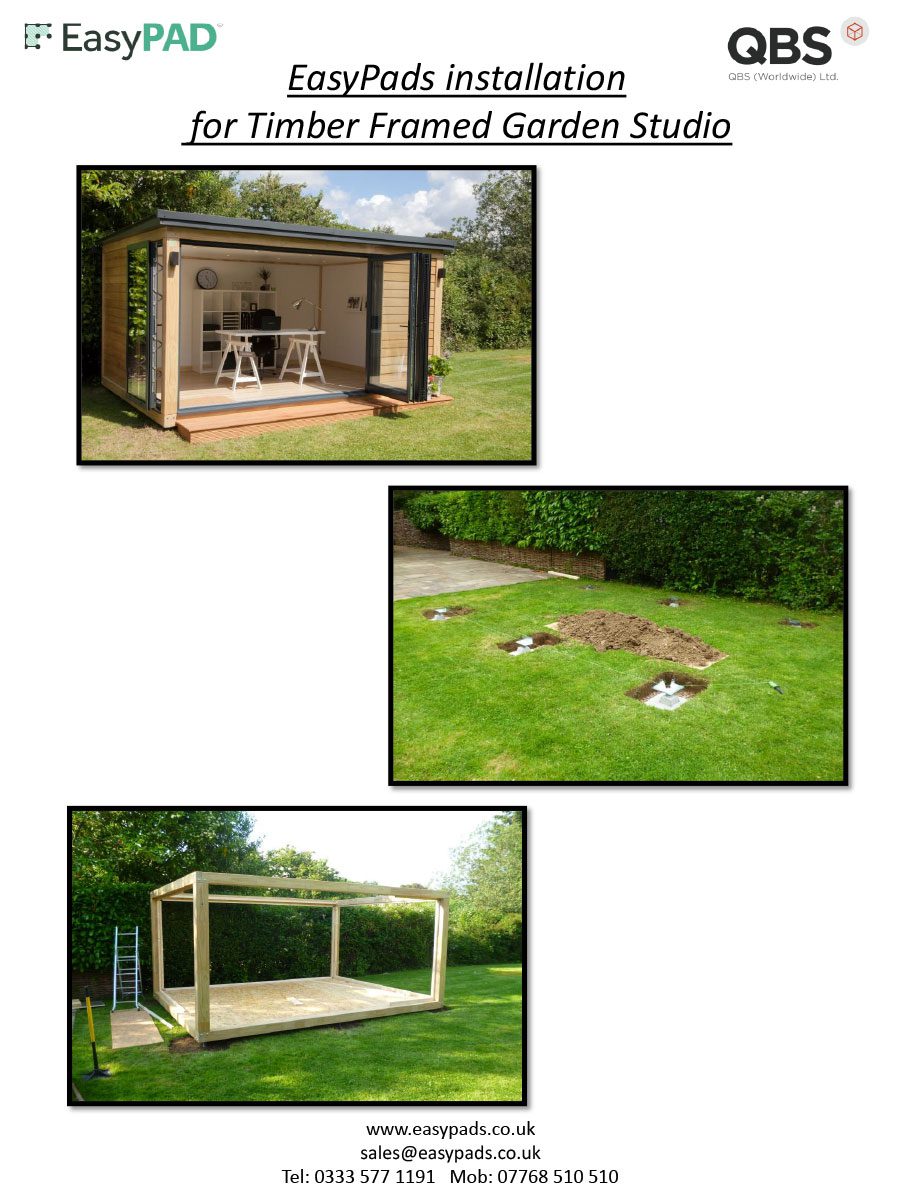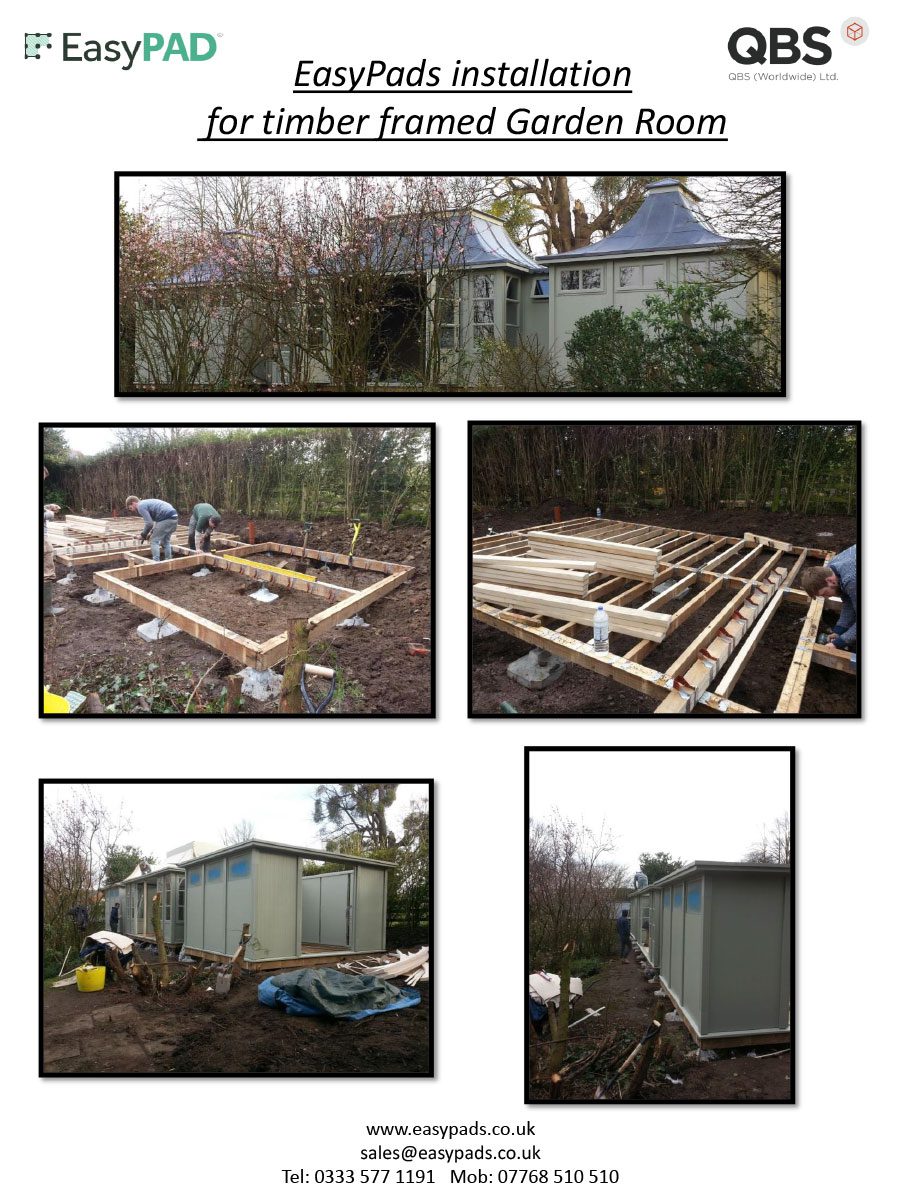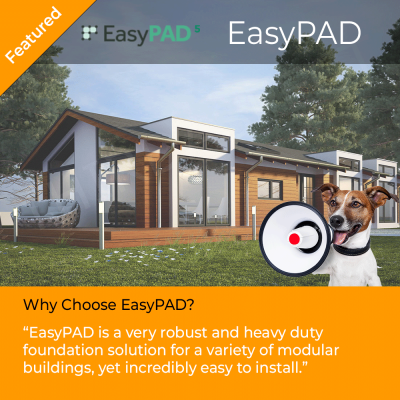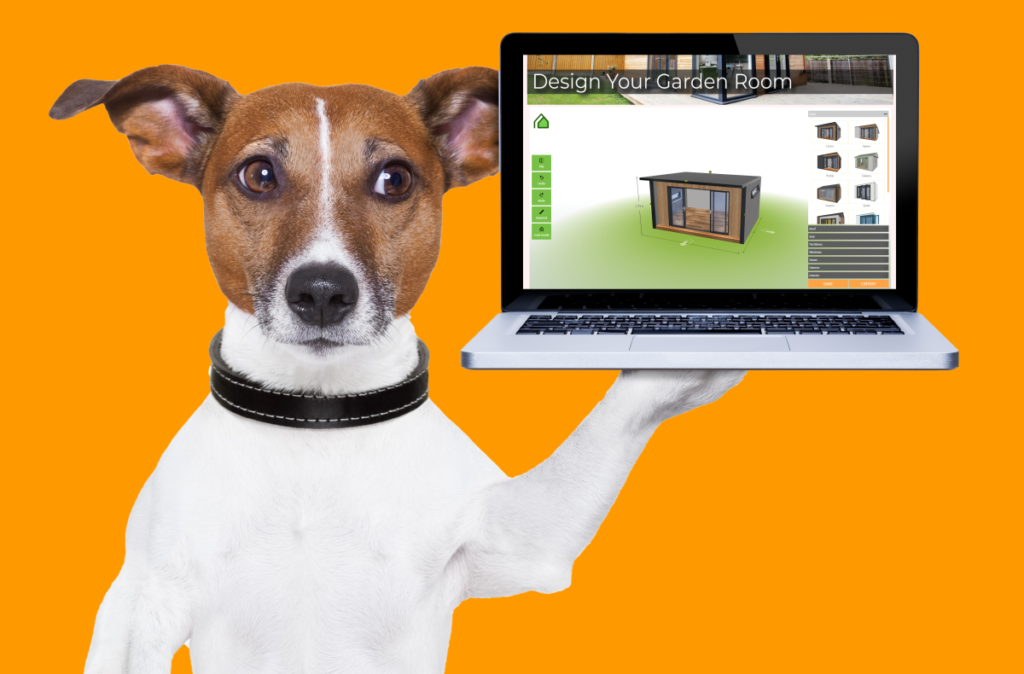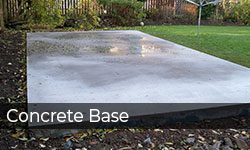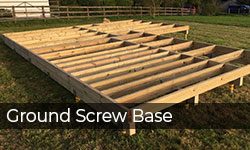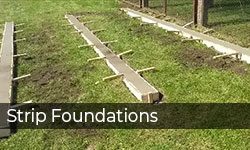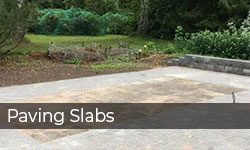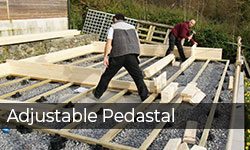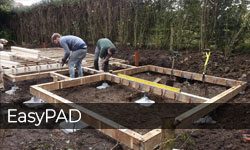
EasyPAD
EasyPADs
The EasyPAD foundation system sits directly on top of compacted earth, type one hardcore, or suitably reinforced ground and is a very robust and heavy duty foundation solution for a variety of modular buildings, yet incredibly easy to install.
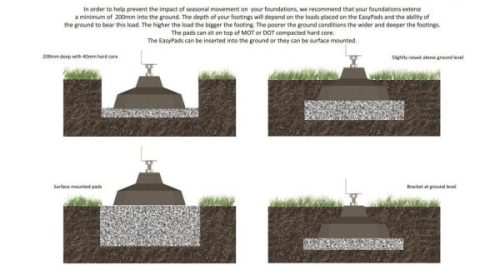
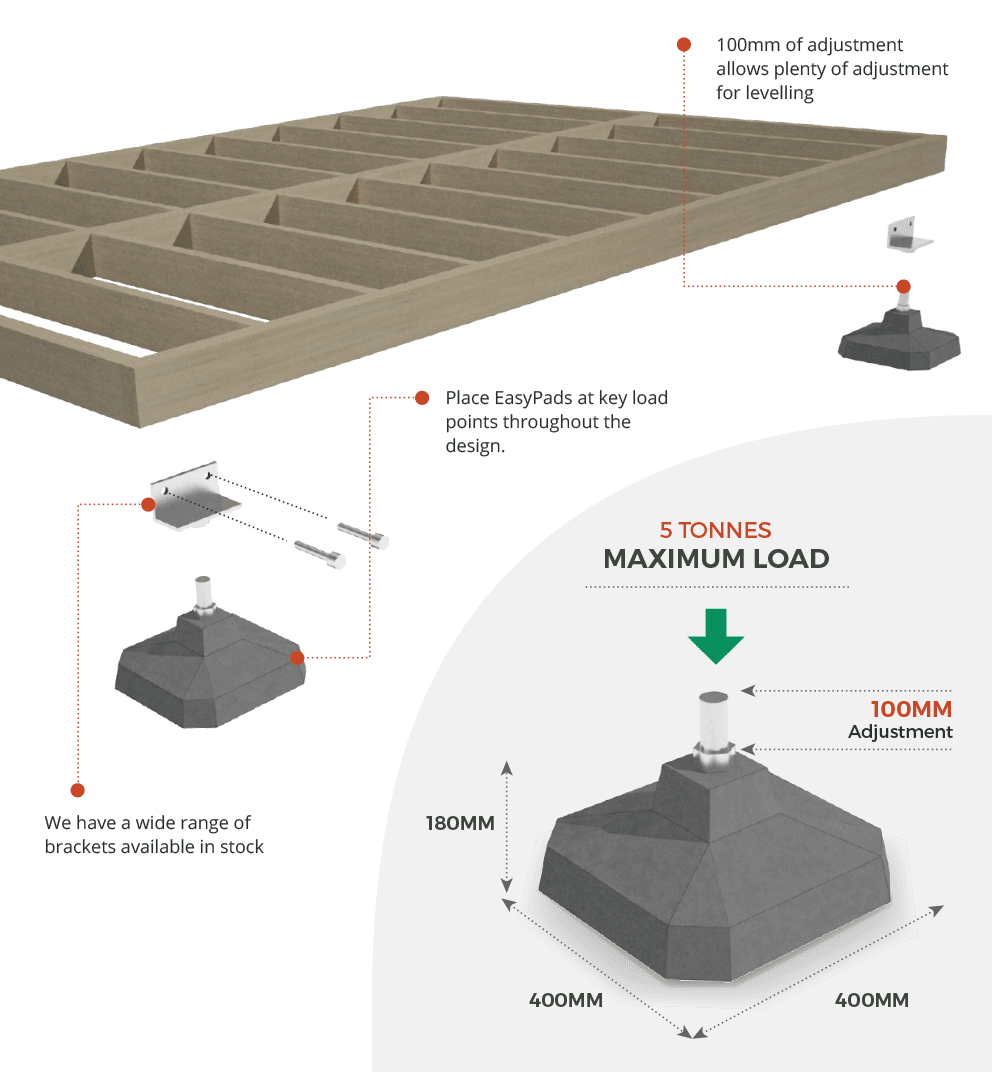
EasyPAD is a very robust and heavy duty foundation solution for a variety of modular buildings, yet incredibly easy to install. Here are some reasons to use EasyPAD when building garden rooms and studios.
- Safe working Load 5 tonnes
- Brackets adjust up to 100mm
- Easy to install and assemble
- Expert free advice available
- Structural Engineer service
- Robust heavy duty components
- Designed to sit within the building
- Site assessment advice available
- No specialist skills or equipment needed
- Install all year round
- Certified and tested
- Brackets are anti corrosion plated
- Bespoke brackets available
- Over 5 years UK market experience
Here are some sample pad layouts and timber frames. Click on the images below to view larger versions of these layouts.
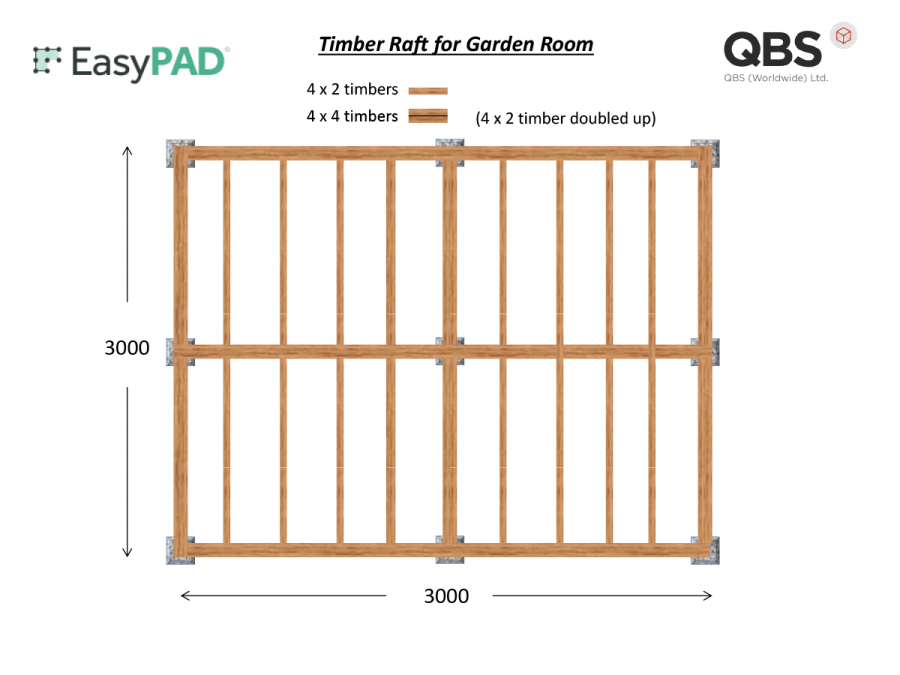
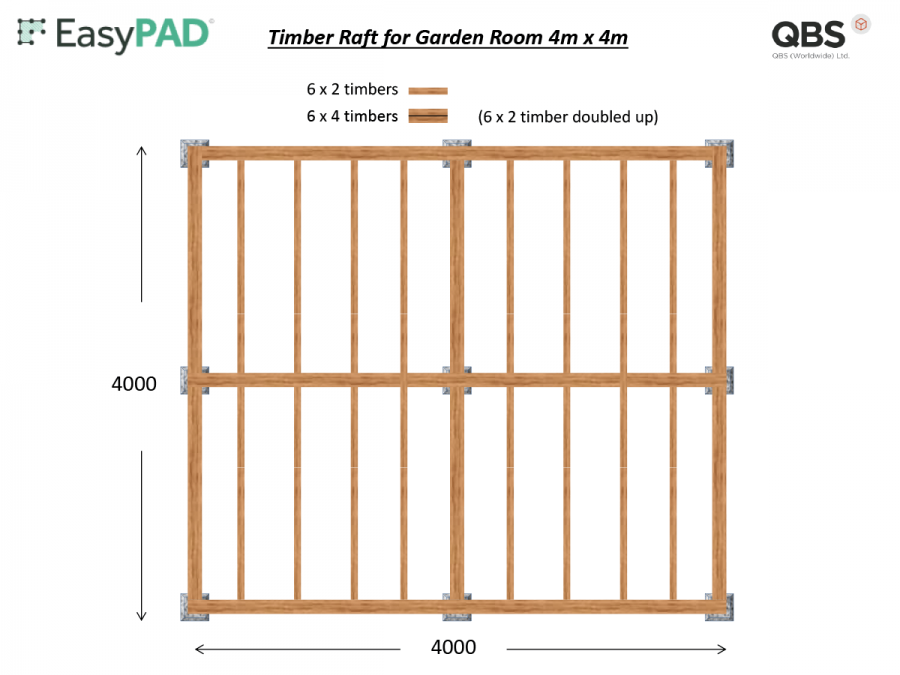
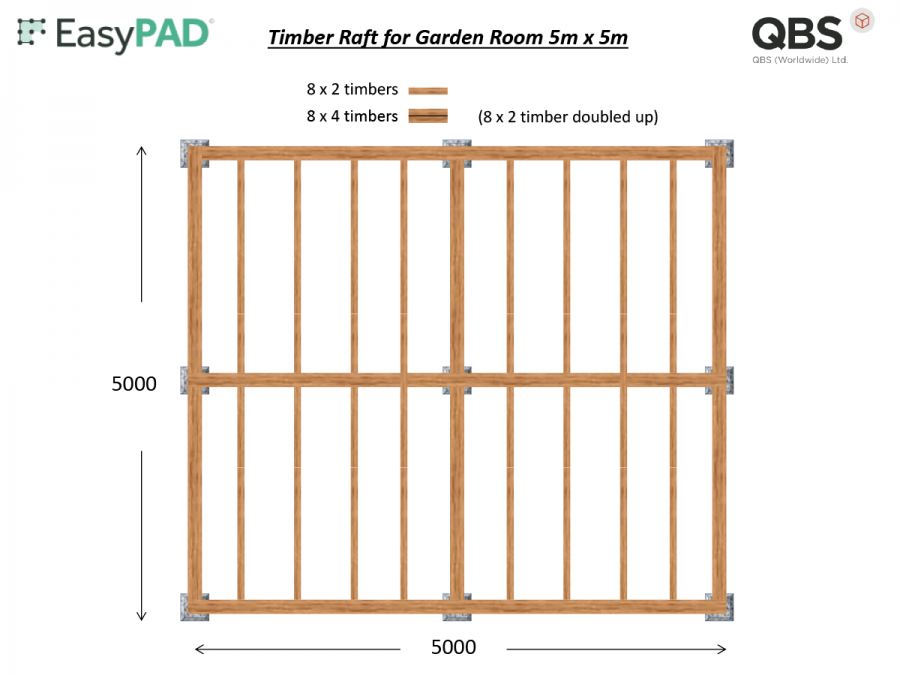
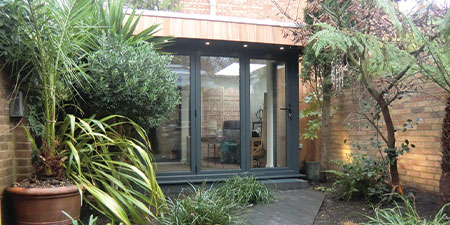
EasyPAD is a very robust and heavy duty foundation solution for a wide range of buildings, yet it is incredibly easy to install. Here are some reasons to use EasyPAD when building garden rooms and studios.
- EasyPads are a recognised and proven foundation solution for Garden Buildings used by many of Uk’s leading Garden Studio Companies
- EasyPads elevate the timbers off the ground allowing your timbers to remain dry and well ventilated
- EasyPads are lightweight and easy to transport to any site with poor access
- EasyPads offer up to 150mm of adjustment to allow for millimetre perfect levelling on site
- EasyPads offer an Eco friendly solution reducing the amount of concrete by 98% compared to traditional slabs
- EasyPads are user friendly and require no specialist skills or equipment to install
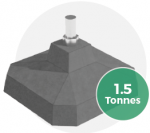
Ideal for buildings which have planning height restrictions of 2.5m to the eaves : Log Cabins, Garden Studios, Timber framed Garden Rooms, Camping Pods.
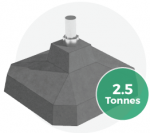
Ideal for buildings under 20m2 : Log Cabins, Garden Studios, Timber framed Garden Rooms, Camping Pods.
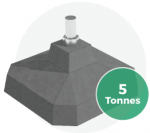
Ideal for buildings over 20m2 : Residential Log Cabins, Garden Rooms, Timber framed Buildings, Classrooms.
Hover Over The Pictures To See The Steps
Press On The Pictures To See The Steps
Step 1
Dig out holes to desired depth
Step 2
Create a footing in each hole with compacted stone, hard core or concrete
Step 3
Place the pads
Step 4
Attach your frame and level
Step 5
Position floor joists and insulation
Step 6
Construct your building

