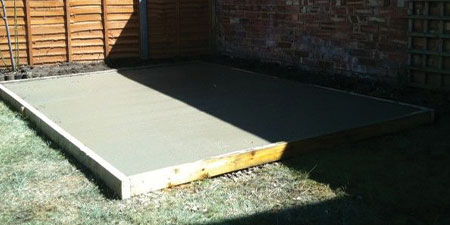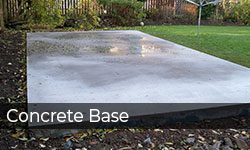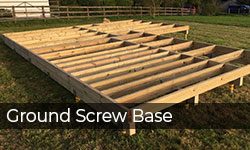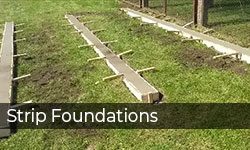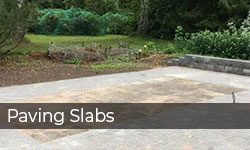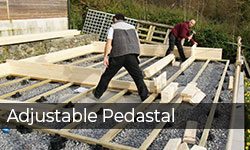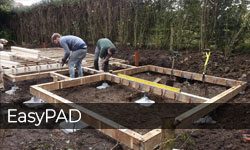
Concrete Slab Base
Whether you are building a small storage shed, 4 x 5m garden room or very large 5 x 10m office building, you can’t go wrong with a concrete base. It is the most durable and solid foundation but like with all the other good things in life, a concrete foundation is one of the most expensive bases to build and involves more working!
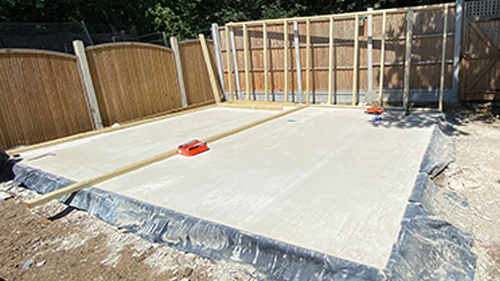
How to prepare a concrete slab base?
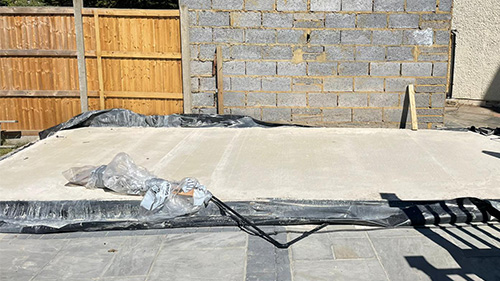
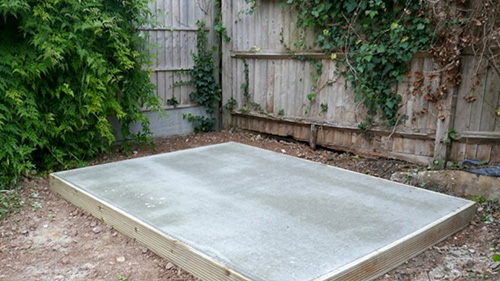
If you are building near a fence, trees, wall or similar, leave at least half meter provision around the cabin for roof overhangs, convenient installation and maintenance. Mark the area and excavate approximately 20cm depth accordingly to your cabin plans. Add 5 cm to all sides for wooden boxing that you will install later.
Now infill with 15cm of granular subbase or gravel. Level with garden rake and compact it by using a roller or tamper.
Next step is to build a wooden frame or shuttering within which to pour the concrete. Support the frame from the outside by knocking into the ground some posts along the outside edge of the timber. Install the wooden boxing so that the top of the concrete base will be 4-5cm above the ground level. This will result in water running off rather than pooling around the base of the cabin. Inner area of the wooden boxing must be in strict compliance with your cabin plan and well levelled. Measure up all four sides and compare diagonals, they must be an even length. Level the boxing by using a spirit level.
Now cover the whole base surface with damp proof membrane. This will protect the cabin from moisture.
For cabins, greater than 10m2 we recommend using a steel reinforcement mesh (steel bar). This will significantly add strength and crack resistance. Steel bars should be lifted up to the centre height of the slab.
Next stage of building a concrete base is pouring the concrete in to the shuttering. You can either mix your own concrete or get a ready mixed supply in. You will need a wheelbarrow, shovel, long piece of wood with straight edge and one extra pair of hands. For mixing your own you will also need a cement mixer.
Start pouring from one side and work towards to other side. Bring concrete by using a wheelbarrow, pour down and evenly and level by using shovel and long piece of wood. Hardening will take 2-3 hours on warm day and 4 hours when it is cooler. Pull out supporting posts and knock off wooden boxing around the base. Final hardening will take 3-4 days before the assembly can start.
Advantages of Concrete Slab Foundations
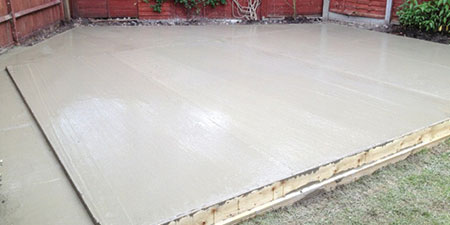
Less Time to Dry
It takes less time for a concrete slab to dry. Less downtime means that construction can move along without delay. There is no need to wait the several days it takes for the concrete in a poured basement to cure and dry.
Less Risk of Damage from Flooding or Leaking of Gasses
Slab foundations minimize the risk of damage from flooding or the leaking of gas, such as radon, from a crawl space into the house.
Protection from Pests
A concrete slab can protect a garden room from termites or other insects as there are no open spaces underneath the house that provide access to wooden joists or supports insects could chew. Slabs can also be pre-treated with insecticides to be sure they do not nest underneath
Disadvantages of Concrete Slab Foundations
Pests Can Still Enter Through Walls
Although termites and other pests cannot gain access directly beneath the garden room, they can enter through the walls since the garden room is typically closer to the ground. This is particularly true if the siding is made of wood and sits on the ground.
Ductwork Requires Insulation
Ductwork for heating and air conditioning is usually run through the ground-floor ceiling, which means that it must be heavily insulated to retain the proper temperature.
Heating and Cooling Units Use Above-Ground Space
An air-conditioning unit and furnace may also have to be installed on the ground floor, which means that they will take up room that might otherwise be used for other purposes.
Slab Cracks
One of the most significant potential disadvantages is if the slab cracks. This can substantially compromise the structural integrity of the garden room and be difficult and expensive to repair. Among the factors that can result in a slab cracking are tree roots, soil displacement, earthquakes, or frozen ground.
