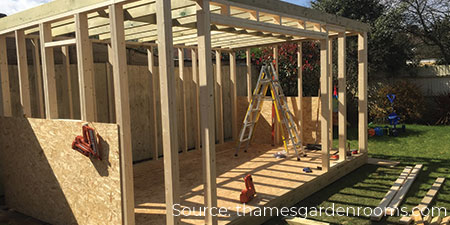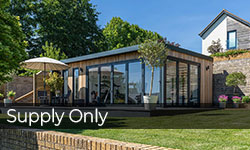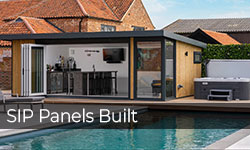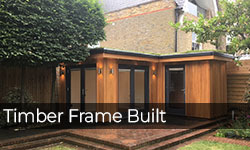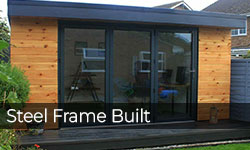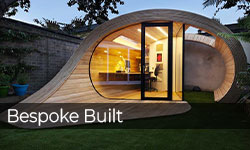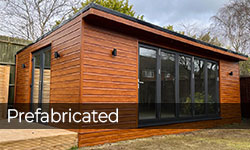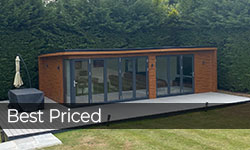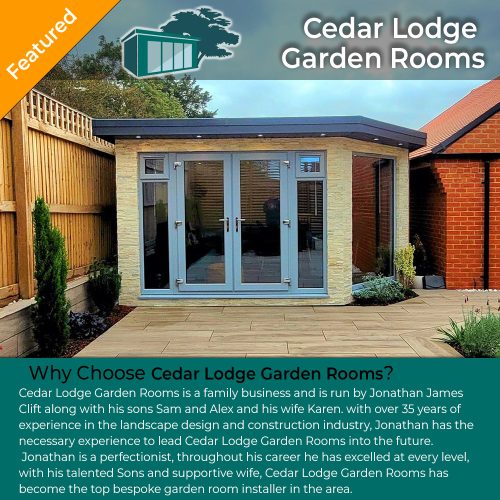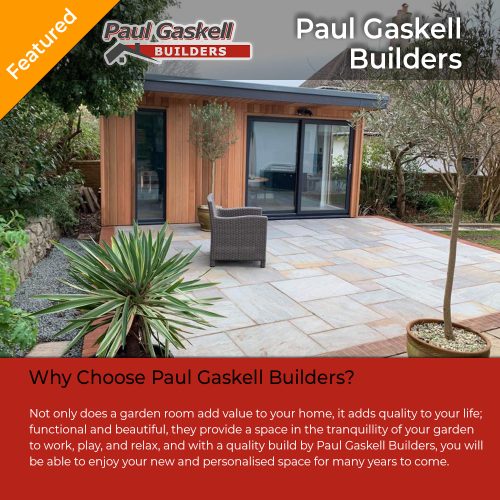
Timber Frame Built
Timber Frame Built
Timber frame construction can come in two main types: full timber frame and garden room timber frame. Full timber frame, as used in timber frame housing, has walls that are approximately 150mm thick and are made up of multiple layers of material, membranes, and air spaces.
Garden room timber frame, on the other hand, has walls that are narrower, typically ranging from 75mm to 100mm, thanks to the use of high-performance insulation materials. Both types of timber frame construction offer benefits such as energy efficiency and flexibility in design.
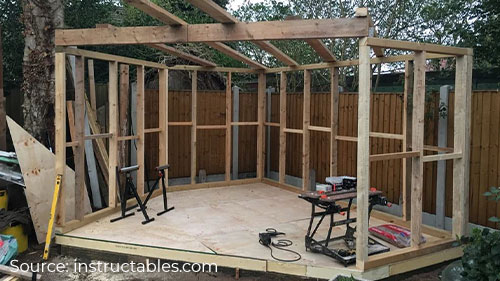
Full Timber Frame Construction
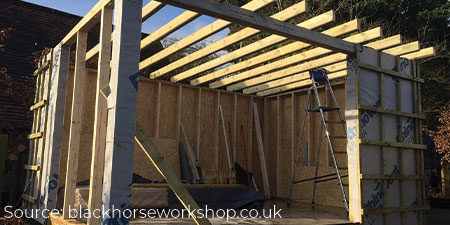
This timber frame build up is like that used in timber frame housing. The walls are around 150mm thick, made up of several levels of material, layers of membrane and air spaces.
The insulation is fitted between the timber frame and will differ between suppliers, some use fibreglass batts, whilst others used foil backed rigid sheets.
Modern timber frame systems like this normally have warm roof systems, whereby the insulation is placed above the rafters, this overcomes problems with ventilation in the roof build up.
This is the Rolls Royce of timber frame garden rooms, and will create a very sturdy building which will be comfortable to use all year round.
Timber Frame Construction
There are two main types of timber frame construction: full timber frame and garden room timber frame. Full timber frame, as used in timber frame housing, has walls that are approximately 150mm thick and are composed of several layers of materials, membranes, and air spaces.
Garden room timber frame, on the other hand, has walls that are narrower, typically ranging from 75mm to 100mm, due to the use of high-performance insulation materials. Both types of timber frame construction offer advantages such as energy efficiency and design flexibility.
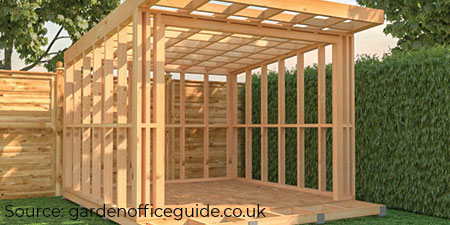
Advantages and disadvantages of timber frame buildings
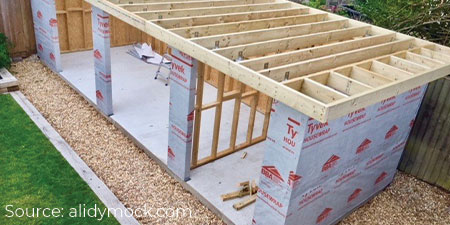
Speed Of Construction
A prefabricated timber frame can be erected on site faster than a comparable brick and block construction. This enables interior trades such as plastering and electrical wiring to begin work earlier in the build programme, as the interior will be exposed to weather for less time. Once the building is weathertight, the timber frames moisture content must be left to stabilise if it is to be clad in dry plasterboard. However, this is usually less time than is required for mortar drying.
However, timber frames may require additional time for them design and fabrication, which can lead to a longer wait before work begins on site.
Timber frames can be erected in low temperatures whereas brick and blockwork may have to pause.
Quality
Off site fabrication can allow higher quality to be achieved than in the less controlled conditions of a construction site. It is usual for the suppliers of prefabricated timber frames to also undertake the on-site erection, enabling in the controlled factory conditions to be followed through.
Thermal Performance
Timber frame structures can typically achieve a better thermal performance than masonry structures with a thinner construction.
Their low thermal mass allows spaces enclosed by timber frames to heat up more quickly than masonry construction, however they will also tend to cool more quickly.
Acoustics
Timber frame structures may not achieve the same level of sound insulation as concrete or masonry as they are not as dense. Performance can be improved by constructing two separate wall leaves with a structural break between them. Part of this break can be filled with a sound absorbent material such as mineral wool. Plasterboard can also be replaced with a heavier variety of board or a double layer used.
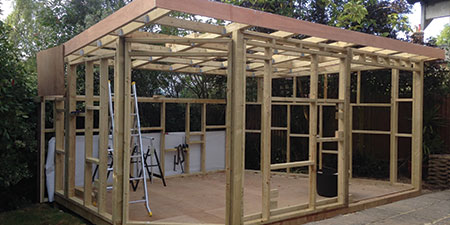
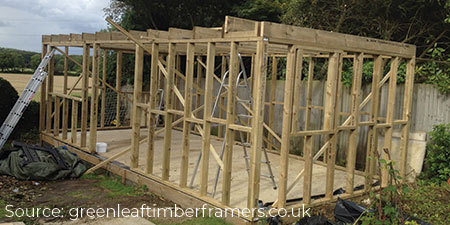
Condensation
Condensation can occur on surfaces, or can be interstitial condensation occurring between the layers of the building envelope, typically as a result of air diffusing from the warm interior of the building to the cool exterior and reaching its dew point within the building fabric.
Whereas a cavity wall construction can reduce the problems associated with condensation by allowing water to run down the inner face of the outer leaf and drain away, designers of timber frame structures must include a vapour barrier between the lining of the inner wall and the insulation, to prevent vapour passing through.
Cost
The cost of a pre-designed timber frame can be higher than other construction materials. However, more price certainty can be achieved since factory costs are more predictable and tend to fluctuate less than the costs associated with building on-site.
Rot and Infestation
If they are not well-maintained, external timber elements can rot over time, but in general, the frame itself is well-protected. For either wet or dry rot to develop and pose a risk, the timber must have to have a very high moisture content (i.e. at least 20%). If a building is properly heated, the moisture content of timber should be relatively stable at around 12% and rot will not develop. As long as the timber structures moisture content is below 20%, the risk of infestation by beetles, woodworm, and so on, is relatively low.
In general, as long as a timber frame is constructed and maintained well, the conditions that are most suitable for infestation will not arise.
The timber used in most modern properties is softwood timber which would be susceptible to beetle infestation and rot. Therefore it is essential that all timber used in a timber framed building is pressure treated with preservatives. The design must allow for the timber to be ventilated which will reduce the risk of rot or beetle infestation.
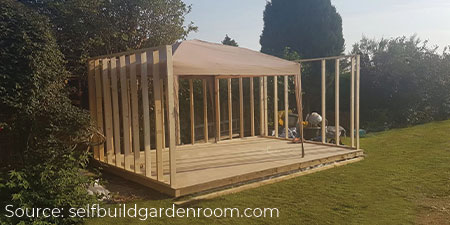
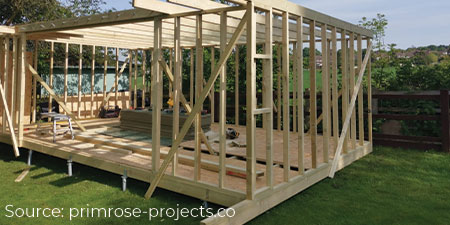
Risk of Fire
Although masonry and steel frame structures can fail if subject to sustained high temperatures, there is the perception that timber frame structures are more at risk. However, when timber burns, the outer parts char and become charcoal which insulates against heat and does not burn. This means that the centre of the timber is protected from damage.
Additional fire protection can be given to the frame by the boarding used to clad it and fire stops installed to prevent spread through the cavity.
The risk of fire can be increased if timber frames are not erected correctly, and during construction prior to fire protection being installed.
Strength and Robustness
Timber frame structures are both strong and robust as long as they are designed and constructed properly. The elements of a timber frame can be carefully designed for cost-effectiveness, to use the optimal amount of material for the required strength.
Sustainability
As trees ‘lock in’ carbon dioxide, they can be seen as means of combating global warming.
Timber is classified as a renewable material, as the principle holds that if a tree is felled another is planted in its place. As long as this balance is maintained, the supply will be sustainable. The increased use of timber as a building material can encourage the growth of forests to provide the supply.
This is compared to other materials such as bricks and concrete which rely on the extraction of finite raw materials.
In addition, timber construction requires less CO2 to process and produce it than, for example, steel.
