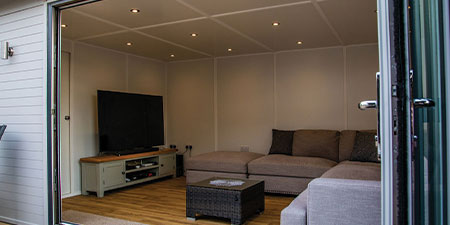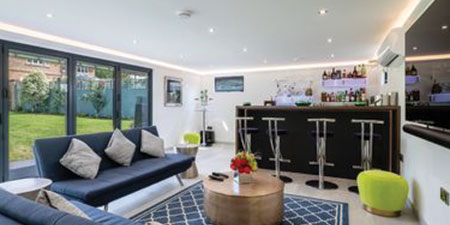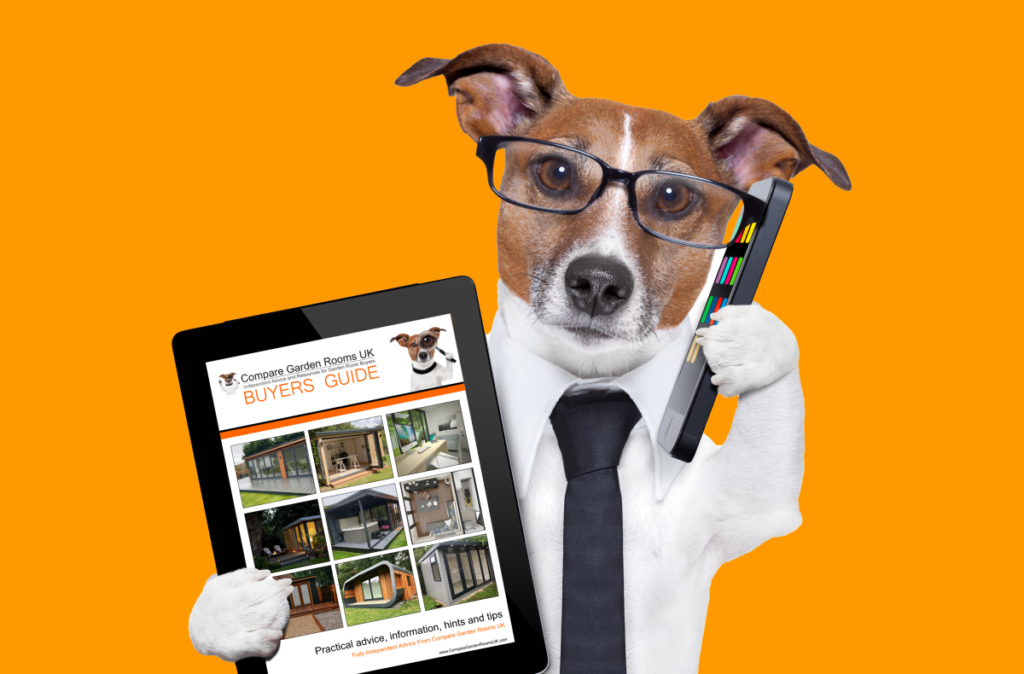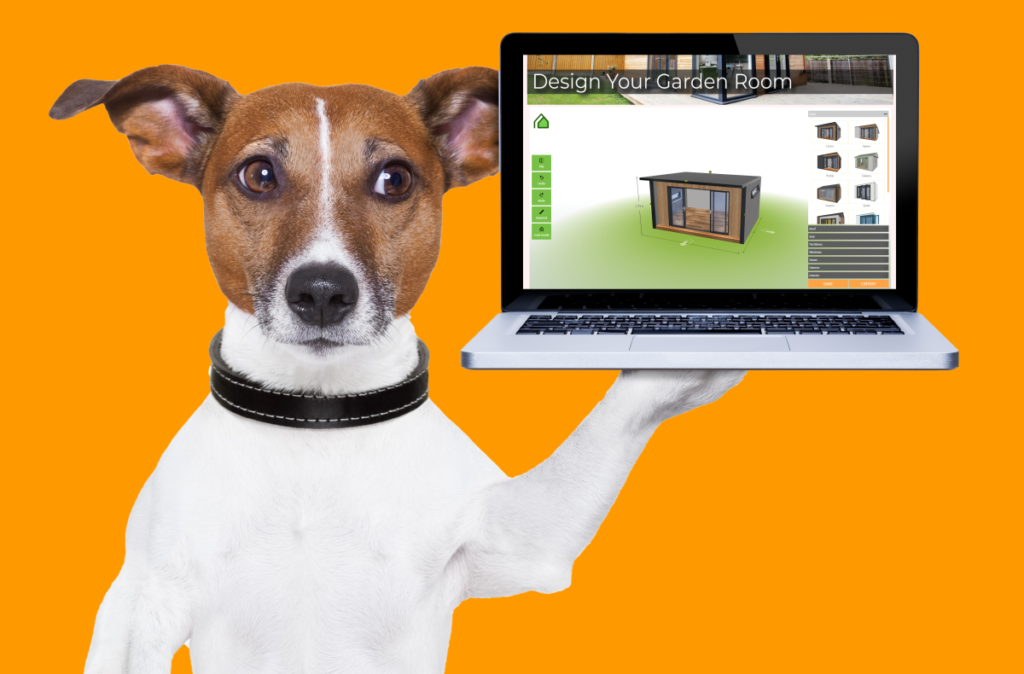
Interior Finishes
Interior Finishes
There’s a lot of focus on the exterior appearance of a garden office, but you are likely to spend the bulk of your time inside, so you should give just as much thought to the internal finish.
There are a number of different finishes used for the interior of garden offices these days. Some are pared down industrial looks; others create a room just like that in a modern house.
Your budget, the garden office building system and the company you choose, will all play a part in your number of options.
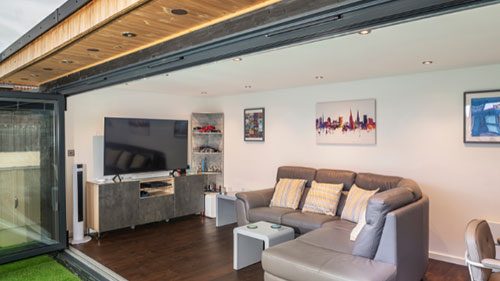
Most Common Interior Finishes
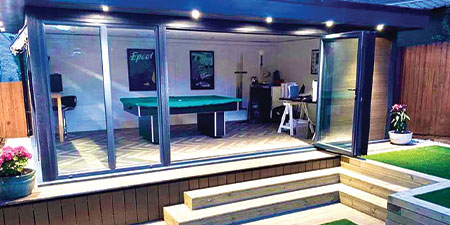
The most common garden office interiors are a vinyl coated board which creates a neutral finish and is easy to maintain and a fully plastered interior which will create a space like any room in your house. There are lots of other options too, let’s take a closer look:
- Wallboards
- Tongue & groove boards
- Dry lined walls
- Fully plastered interior
- Waterproof boards
- Plywood
- MDF
- Metal finishes
- Panelling
- Feature walls
Wallboards
One of the most popular internal finishes for garden offices is wall boards; they are commonly used on modular garden office designs. The boards come in large sheets 1.2m (4ft) wide which makes them ideal for use in modular designs as this is a standard panel size, so is a cost-effective option.
Wallboards are typically made up of a thin plywood base onto which different finishes are applied, such as a coloured papered finish or a thin vinyl finish which has a soft sheen and is easy to wipe clean. This type of wallboard is often used in caravans so you may be familiar with the finish.
Wallboards usually are neutral in colour – white, cream or beige, so they create a blank canvas for you to make your mark in the room. Because they are components of a modular building system, the joints of the boards have a plastic strip cover. This is a neat finish, and the strips are either colour matched to the board or a contrasting colour. Some people do feel, however, that they divide the wall space up.
Thicker wallboards are being used as part of a modular SIP’s based building system. Some garden office companies have designed SIP’s that uses a structural board such as MDF which has a melamine surface, as the inner leaf. This creates a rapid building system as the interior finish is going up as part of the core structure. The melamine surface is hard wearing and easy to wipe clean.
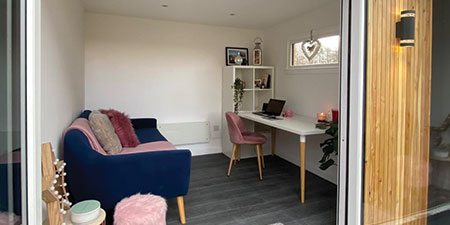
Tongue & groove boards
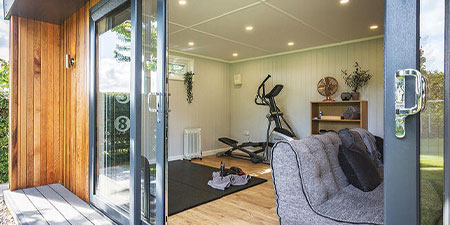
T&G panelling is typically painted and creates a room that has a classic ‘Shaker’ style look.
There are two ways of creating this finish, the most common option is to use lengths of softwood which has been machined to form the tongue and groove joint The boards are typically fixed vertically, and the ‘v’ groove between the boards creates a subtle yet decorative element. This joint can be accentuated by opting for a board that has a bead-shaped decal alongside the ‘v’ groove.
Check the specification to see how the boards are finished, some suppliers leave the boards bare, with the grain and knots visible, others prime and paint the boards for a complete finish.
The other way of creating this finish is to use MDF sheets which have had the tongue and groove effect machined into the face of the sheet. This is a swift way to panel the room as the sheets are large and easy to fix.
MDF sheets like this take paint finishes very well, and once painted you wouldn’t know the walls weren’t finished in individual tongue & groove boards.
Dry lined walls
Many garden office buyers want to create a room that has the feel of a room in the house, so are looking for a plasterboard finish. This is done in two ways/levels by garden office suppliers: dry lining or fully plastered. We’ll talk about the fully plastered option in the section below.
When dry lining is specified on a garden office specification. The supplier will line the walls and ceiling of the building with plasterboard sheets, the joints will be taped and filled and any fixings filled in. This finish is then ready for painting, which most suppliers will include in the project cost.
A few companies will offer to dry line the walls and ceiling before they leave the site. You can then ask a local plasterer to skim the walls. This can be more cost-effective than having the office installation team on-site for another day.
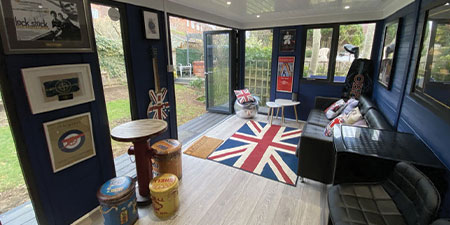
Fully plastered walls
This is the ultimate finish if you want to create an interior that’s like a conventional room.
The walls are lined with plasterboard as described in the dry lining section above. The boards are then coated with plaster and polished to create a smooth, high-quality finish.
Once the plaster has dried out entirely, it is ready to take paint. You would expect your garden office company to then decorate the walls, but some companies leave this for you to do, so check the specification.
Waterproof boards
With the growth of shower rooms and kitchens being incorporated into garden office designs. A way of waterproofing such areas is essential. Particularly because garden offices are of timber construction, so you don’t want water penetrating into the core of the building.
Tiling is obviously an option, but waterproof wall boards are proving very popular. These boards come in large sheets with various decorative finishes and can become part of the wall structure. Because they are supplied in large sheets, there are few joints, so minimal places for water to escape into the structure.
Waterproof wall boards come in a wide range of finishes from plain white, to marble effects to boards that look like walls of tiles.
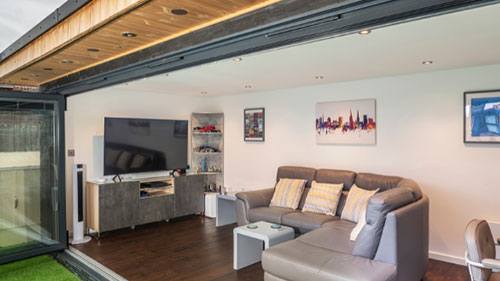
Plywood
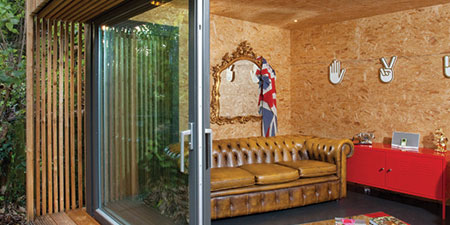
Plywood is a popular option for both pared down look interiors and industrial style interiors. The large sheets are often used on the walls, floor and ceiling of the room creating a very simple palette.
The choice of plywood used has an effect on the final appearance of the room. High spec finishes will use birch plywood, oiled to give a soft sheen. It is a popular option as it creates a light interior. Lower grade plywood’s with imperfections in the face of the sheet is popular in more industrial designs, where the room is designed to have a back to basics feel.
Plywood finishes are again popular in modular building systems because they can form part of the wall structure creating buildings which are quick to assemble.
MDF
MDF is often specified on budget garden office designs. It comes in large sheets and has a structural quality so often forms the inner skin of structurally insulated panel make-ups. Because MDF comes in 1.2m (4ft) wide sheets, it is ideal for use in modular construction garden offices where this is a standard section size.
MDF has a smooth surface and takes paint well, so a conventional painted room can easily be created.
Check the specification list to see if the supplier paints the MDF for you, we have seen it left bare for the customer to paint on several specifications.
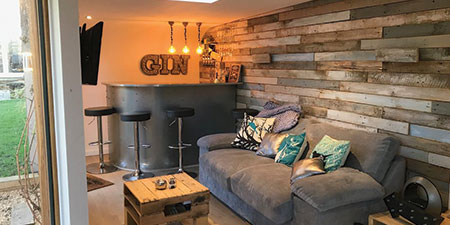
Metal finishes
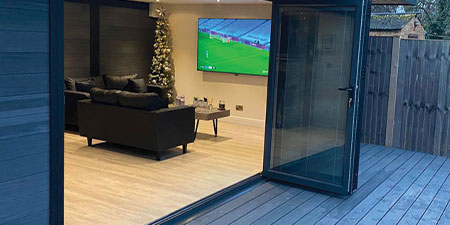
Coated metal ceilings are common in mid-market garden office designs. These designs often make use of insulated roof panel systems which are a sandwich of colour coated steel and rigid insulation. These panels are really quick to install and form both the interior and exterior finishes of the roof.
The interior surface of these panels is commonly a brilliant white. Depending on the manufacturer, the surface will either be smooth or grooved.
Not common, but there are a few companies who use a similar system for the walls of the office. The downside of using these steel finishes is that the electrical systems cannot be buried into the walls and roof of the office. This limits the type of lighting you can choose and means that you will end up with surface mounted electrical switches. Sometimes these will be fitted into trucking channels running around the perimeter of the room.
Panelling
Panelled wall finishes are an option on bespoke garden office designs; we’re not talking heavy panelling like you might find in the library of a stately home. Although this would be possible, but contemporary style panelling.
The contemporary panelling used in garden office design usually is small rectangles – say 600mm x 900mm with a small shadow gap between each panel. The panels themselves typically are smooth.
Some suppliers offer high gloss panelling which bounces light around the room, while others use veneered wood panels which have attractive grain patterns.
The whole interior can be finished in this style of, or it can be mixed with a plastered interior to create a feature wall.
