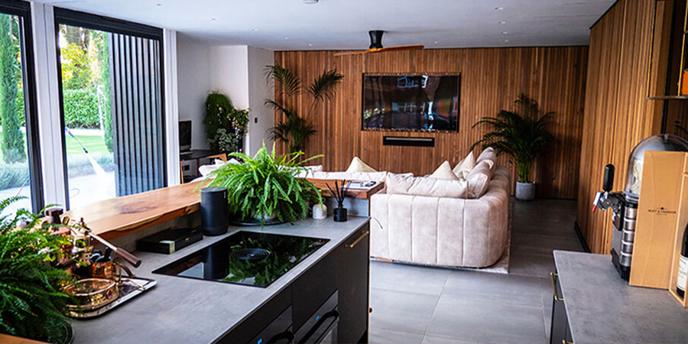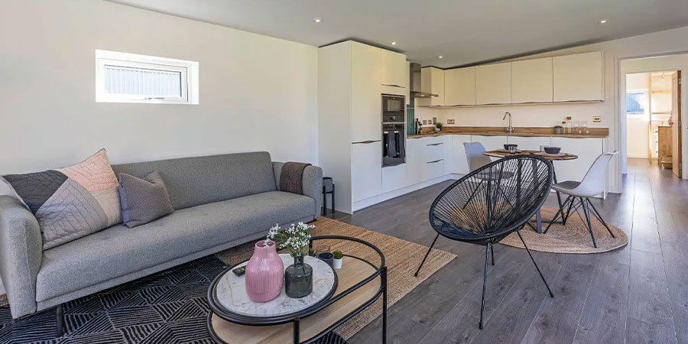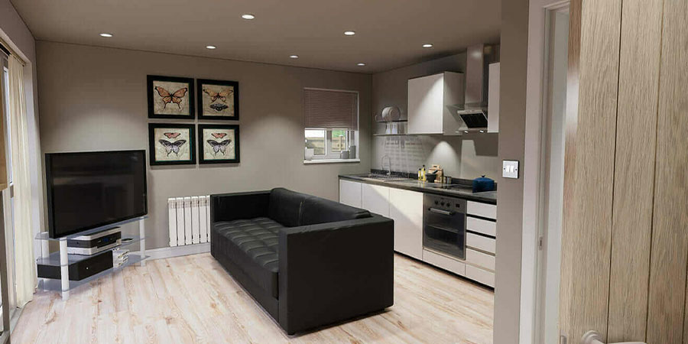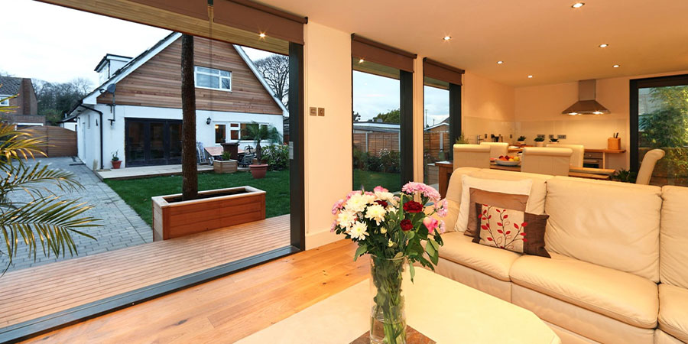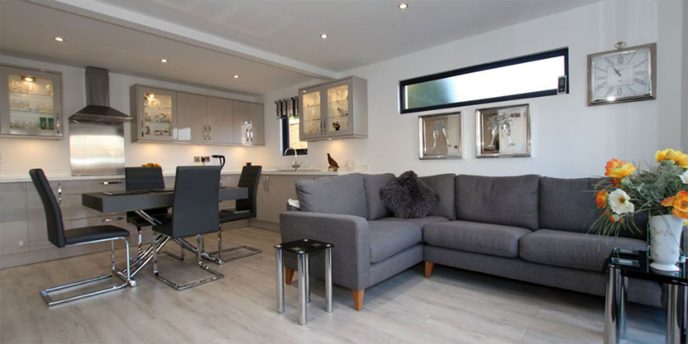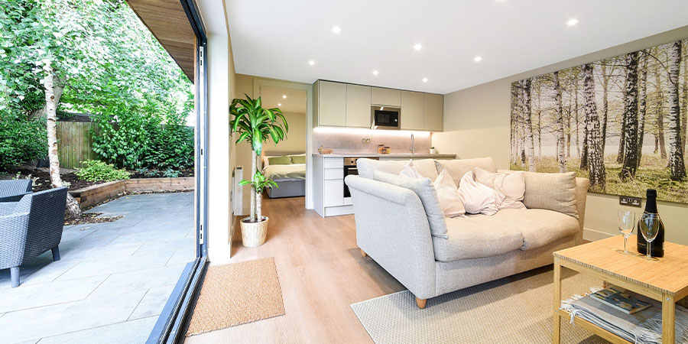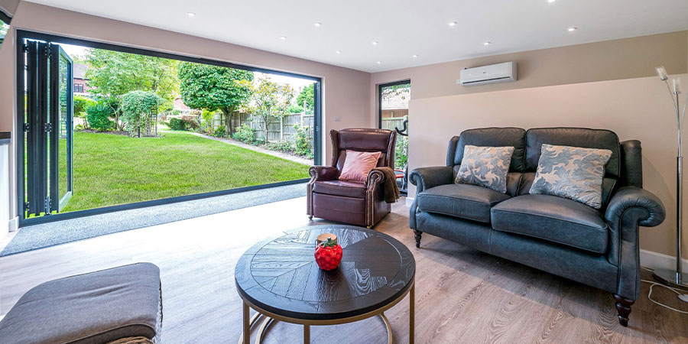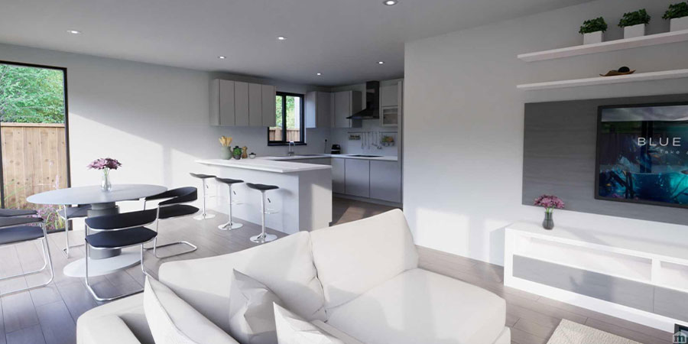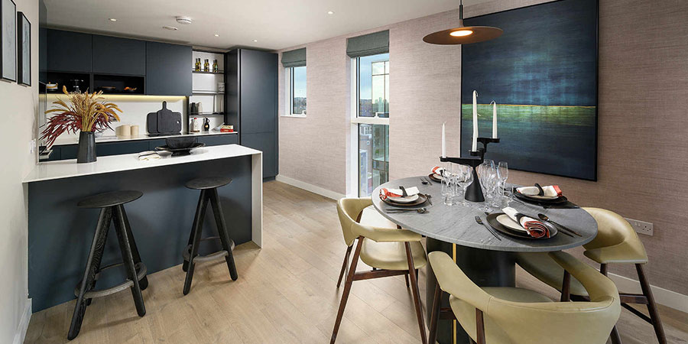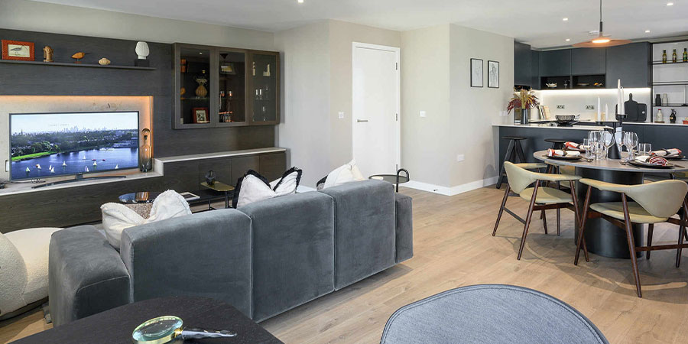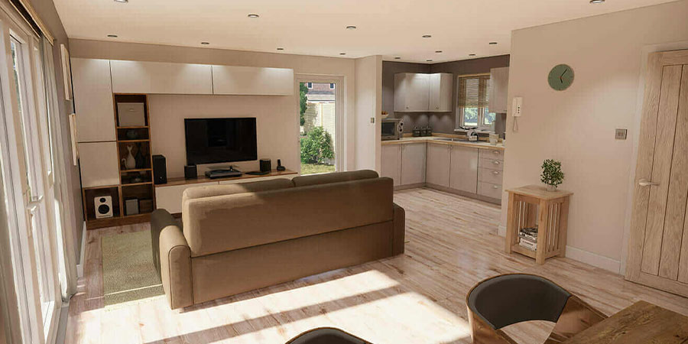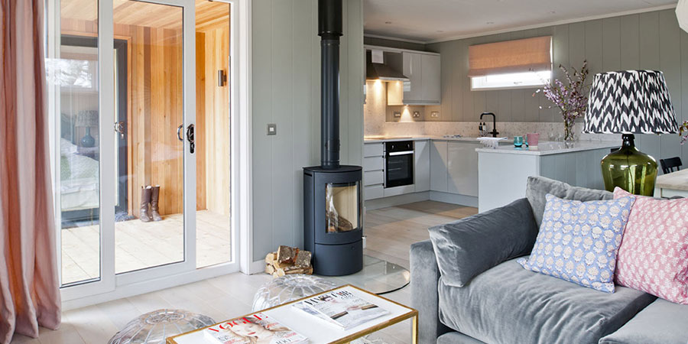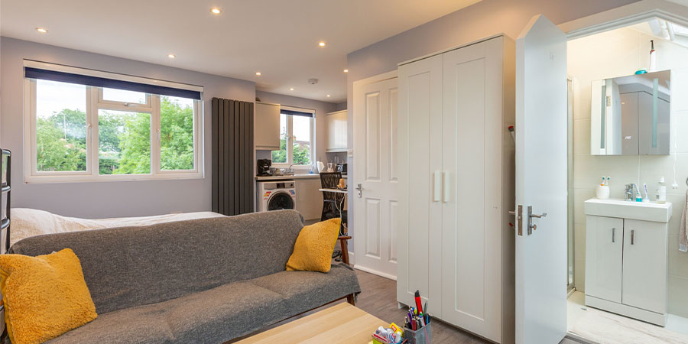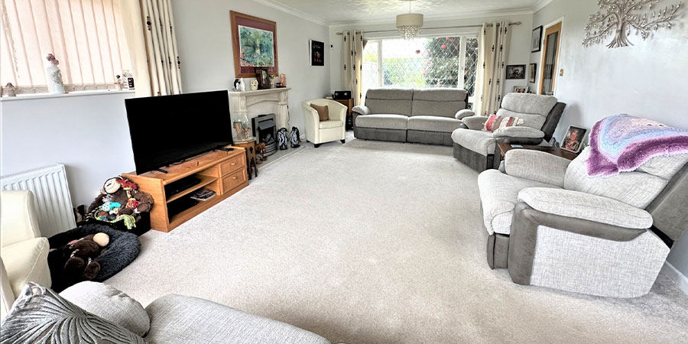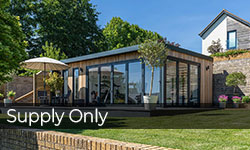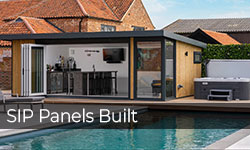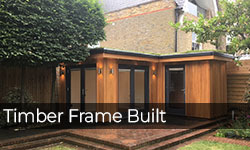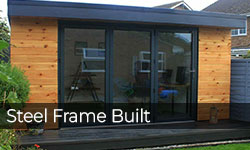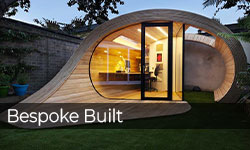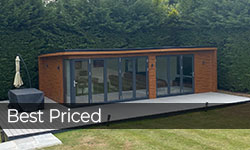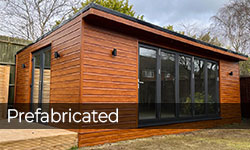
What is an annexe
An annexe is a building that is either joined on to or adjacent to another – main, and usually larger – building. Think of it as an addition to a property – it’s within the boundaries and can serve as a fantastic space for many uses, some of which we’re going to demonstrate to you in this post.
The meaning of a granny annexe is very similar – though it proposes a definite use for the space – that is a self-contained accommodation, again by the side of joined on to the main house or accommodation. The main purpose of a granny annexe is for a parent or relative to live in.
A big proportion of annexes are used for this purpose – to provide families with additional accommodation for their elderly loved ones, however, they have many other uses too and can provide a solution for a number of different situations.
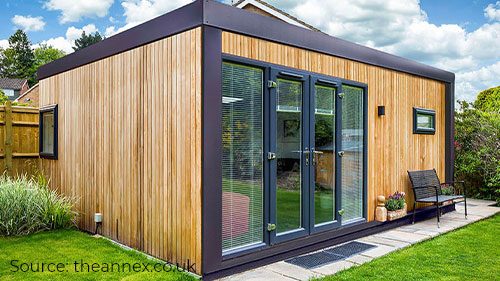
Annexe Interior Gallery
What is the difference between a Garden Room and an Annexe?
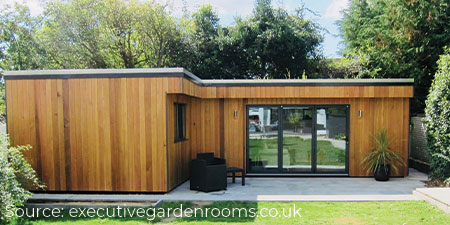
Garden Rooms
You will find many companies offering garden rooms online. These are not to be confused with an annexes, because quite simply they do not offer the solution that a granny annexe offers.
A garden room is typically used as an additional space in a house – but is not accommodation. A garden room can be used to provide additional space for entertaining, maybe for a garden office or occasional space. But typically, these spaces will be used during the day or into the evening for some light entertainment, friends round for a drink or a quiet space to spend an afternoon.
Annexes
An annexe provides a living space to call your home. It is self-contained – meaning as well as a living space, you have a kitchen, bathroom, and a bedroom or two. Everything you would need for a home, all under one roof. You will of course have all of the utilities you need to live a comfortable life. All items that you would not expect in a garden room.
In fact, the only difference you should really expect to find from your existing home is an annexe will be smaller – and much easier to maintain.
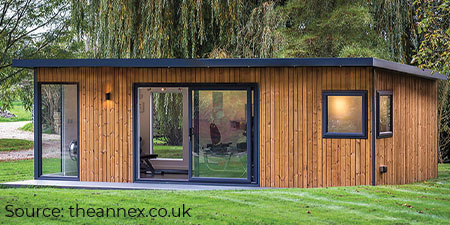
Garden Room Annexe Essentials
A garden room annexe bathroom requires efficient plumbing, a compact yet functional layout, and moisture-resistant materials. Key fixtures include a toilet, sink, and shower or bathtub. Proper ventilation is essential to prevent mould and mildew. Additionally, consider space-saving solutions like wall-mounted fixtures and under-sink storage to maximize the limited space.
Key plumbing components for a garden room annexe include a reliable water supply, proper drainage, and insulated pipes to prevent freezing. Install necessary fixtures like sinks, toilets, and water heaters, and consider eco-friendly options such as low-flow faucets. Professional installation ensures efficiency and avoids future issues.
A garden room annexe kitchen requires efficient plumbing, compact appliances, and ample storage. Key components include a sink, stove, refrigerator, and adequate counter space. Utilize space-saving solutions like wall-mounted shelves and multipurpose furniture. Ensure proper ventilation and consider energy-efficient appliances to enhance functionality and sustainability.
Efficient heating is vital for comfort in a garden room annexe. Key options include electric radiators, underfloor heating, or a heat pump system. Insulate the annexe well to retain warmth and reduce energy costs. A programmable thermostat can help maintain a consistent temperature while improving energy efficiency.
Proper electrics and connections in a garden room annexe involve installing a dedicated electrical circuit, adequate lighting, and power outlets. Ensure compliance with safety standards and consider incorporating energy-efficient options like LED lighting. Plan for necessary connections such as internet, heating, and security systems. Professional installation is crucial for safety and reliability.
Securing planning permissions for a garden room annexe involves checking local regulations, as requirements vary by location. Typically, permissions depend on the annexe’s size, height, and proximity to property boundaries. It’s crucial to consult with local planning authorities and submit detailed plans. Obtaining the necessary approvals ensures compliance and prevents legal issues.
The foundation of a garden room annexe is the cornerstone of its structural integrity. Building control approval ensures compliance with safety regulations. Solid foundations, such as concrete pads or screw piles, provide stability on varied terrain. Adequate ventilation and damp-proofing prevent moisture issues. Prioritize professional assessment and approval to ensure a sturdy and code-compliant structure for your garden room annexe.
Professional installation is vital for ensuring safety, efficiency, and longevity in a garden room annexe. From plumbing to electrical work and structural integrity, skilled professionals ensure that every aspect of the annexe is installed correctly and up to code. Their expertise minimizes the risk of future issues and maximizes the functionality of the space, providing peace of mind for the annexe’s occupants.
lighting is essential for both internal ambiance and external functionality in a garden room annexe. Internally, consider installing a combination of overhead lighting, task lighting, and accent lighting to create a comfortable and versatile space. Externally, ensure pathways and entry points are well-lit for safety and security, using fixtures that complement the aesthetic of the garden. Incorporating energy-efficient LED lights and motion sensors enhances sustainability and convenience.
Selecting the right doors for your garden room annexe is crucial for security, insulation, and aesthetics. Opt for sturdy exterior doors with secure locks to safeguard your space. Ensure proper insulation to regulate temperature and energy efficiency. Choose door styles that complement the overall design theme, whether it’s rustic, modern, or traditional. Consider options like sliding or folding doors to save space and enhance accessibility. Prioritize quality and durability for long-term satisfaction.
Cladding for a garden room annexe provides both protection and aesthetic enhancement. Opt for durable materials like timber, vinyl, or composite siding to withstand outdoor elements and complement the landscape. Proper installation ensures weather resistance and insulation for year-round comfort. Choose cladding styles that harmonize with the overall design aesthetic, enhancing the annexe’s appeal and blending seamlessly with the outdoor setting.
A garden room annexe bathroom requires efficient plumbing, a compact yet functional layout, and moisture-resistant materials. Key fixtures include a toilet, sink, and shower or bathtub. Proper ventilation is essential to prevent mould and mildew. Additionally, consider space-saving solutions like wall-mounted fixtures and under-sink storage to maximize the limited space.
Key plumbing components for a garden room annexe include a reliable water supply, proper drainage, and insulated pipes to prevent freezing. Install necessary fixtures like sinks, toilets, and water heaters, and consider eco-friendly options such as low-flow faucets. Professional installation ensures efficiency and avoids future issues.
A garden room annexe kitchen requires efficient plumbing, compact appliances, and ample storage. Key components include a sink, stove, refrigerator, and adequate counter space. Utilize space-saving solutions like wall-mounted shelves and multipurpose furniture. Ensure proper ventilation and consider energy-efficient appliances to enhance functionality and sustainability.
Efficient heating is vital for comfort in a garden room annexe. Key options include electric radiators, underfloor heating, or a heat pump system. Insulate the annexe well to retain warmth and reduce energy costs. A programmable thermostat can help maintain a consistent temperature while improving energy efficiency.
Proper electrics and connections in a garden room annexe involve installing a dedicated electrical circuit, adequate lighting, and power outlets. Ensure compliance with safety standards and consider incorporating energy-efficient options like LED lighting. Plan for necessary connections such as internet, heating, and security systems. Professional installation is crucial for safety and reliability.
Securing planning permissions for a garden room annexe involves checking local regulations, as requirements vary by location. Typically, permissions depend on the annexe’s size, height, and proximity to property boundaries. It’s crucial to consult with local planning authorities and submit detailed plans. Obtaining the necessary approvals ensures compliance and prevents legal issues.
The foundation of a garden room annexe is the cornerstone of its structural integrity. Building control approval ensures compliance with safety regulations. Solid foundations, such as concrete pads or screw piles, provide stability on varied terrain. Adequate ventilation and damp-proofing prevent moisture issues. Prioritize professional assessment and approval to ensure a sturdy and code-compliant structure for your garden room annexe.
Professional installation is vital for ensuring safety, efficiency, and longevity in a garden room annexe. From plumbing to electrical work and structural integrity, skilled professionals ensure that every aspect of the annexe is installed correctly and up to code. Their expertise minimizes the risk of future issues and maximizes the functionality of the space, providing peace of mind for the annexe’s occupants.
lighting is essential for both internal ambiance and external functionality in a garden room annexe. Internally, consider installing a combination of overhead lighting, task lighting, and accent lighting to create a comfortable and versatile space. Externally, ensure pathways and entry points are well-lit for safety and security, using fixtures that complement the aesthetic of the garden. Incorporating energy-efficient LED lights and motion sensors enhances sustainability and convenience.
Selecting the right doors for your garden room annexe is crucial for security, insulation, and aesthetics. Opt for sturdy exterior doors with secure locks to safeguard your space. Ensure proper insulation to regulate temperature and energy efficiency. Choose door styles that complement the overall design theme, whether it’s rustic, modern, or traditional. Consider options like sliding or folding doors to save space and enhance accessibility. Prioritize quality and durability for long-term satisfaction.
Cladding for a garden room annexe provides both protection and aesthetic enhancement. Opt for durable materials like timber, vinyl, or composite siding to withstand outdoor elements and complement the landscape. Proper installation ensures weather resistance and insulation for year-round comfort. Choose cladding styles that harmonize with the overall design aesthetic, enhancing the annexe’s appeal and blending seamlessly with the outdoor setting.
Hover Over Icon To Find Out More
Bathroom
Bathroom
Plumbing
Plumbing
Painting & Plastering
Painting & Plastering
Kitchen
Kitchen
Heating
Heating
Full Electrics & Connections
Full Electrics & Connections
Planning Permissions
Planning Permissions
Foundations & Building Control Approval
Foundations & Building Control Approval
Professional Installation
Proffesional Installation
Internal & External Lighting
Internal & External Lighting
Doors
Doors
Cladding
Cladding
The Appeal of Annexes
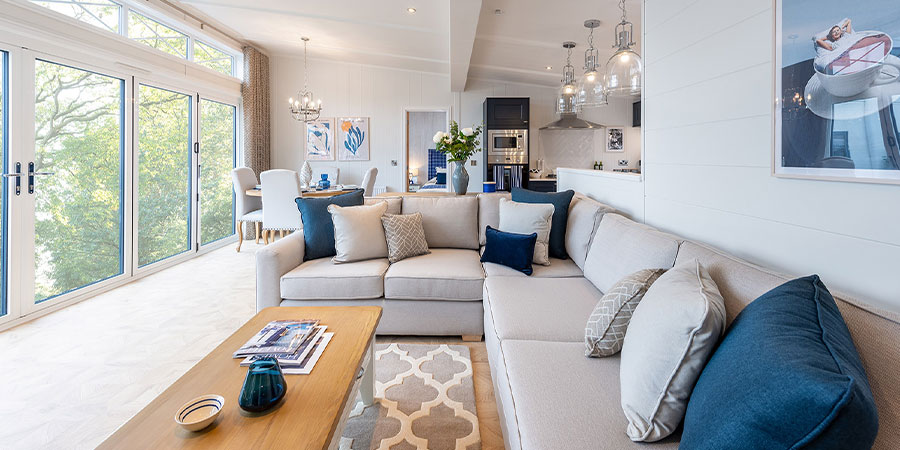
Cost-Effectiveness
For many homeowners, the dream of extra living space is often overshadowed by the daunting costs associated with traditional home extensions. Annexes, however, provide a budget-friendly alternative. These living spaces are a cost-effective way to add square footage to your property without the hefty price tag.
Quick Installation
One of the standout features of annex liveable spaces is the speed at which they can be installed. Unlike lengthy construction projects, annexes offer a swift solution for those seeking immediate additional living space. This quick turnaround time makes them an attractive option for homeowners looking to enhance their living conditions without the inconvenience of prolonged construction.

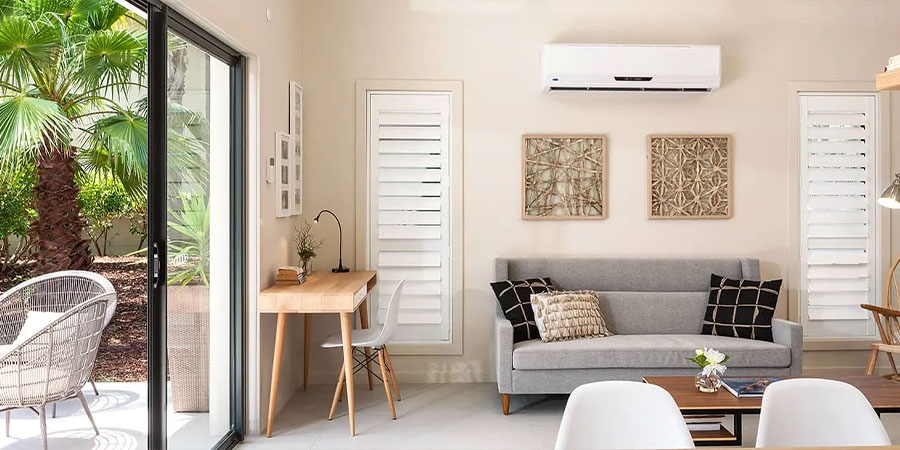
Functional Layouts
Annexes are designed with functionality in mind. The integration of kitchens, bathrooms, and sleeping accommodations ensures that these spaces are not just an extension of your home but a fully functional living area. Thoughtful layouts maximise the use of limited space, creating a seamless and comfortable environment.
Regulatory Compliance
Before embarking on the journey of annex installation, it’s crucial to be aware of regulatory considerations. Ensure that you have the necessary permissions and approvals in place, and work with professionals who understand the legal aspects of annex construction.
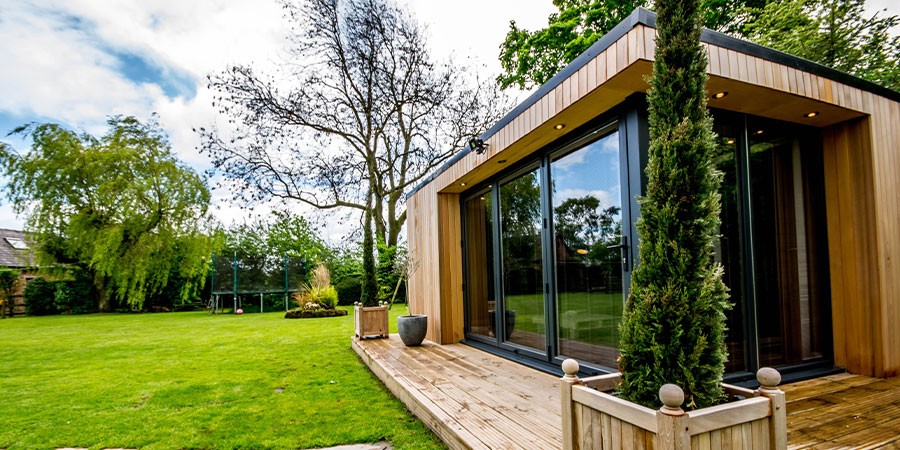
Compare Garden Rooms UK Garden Room Planner
Versatility and Use Cases
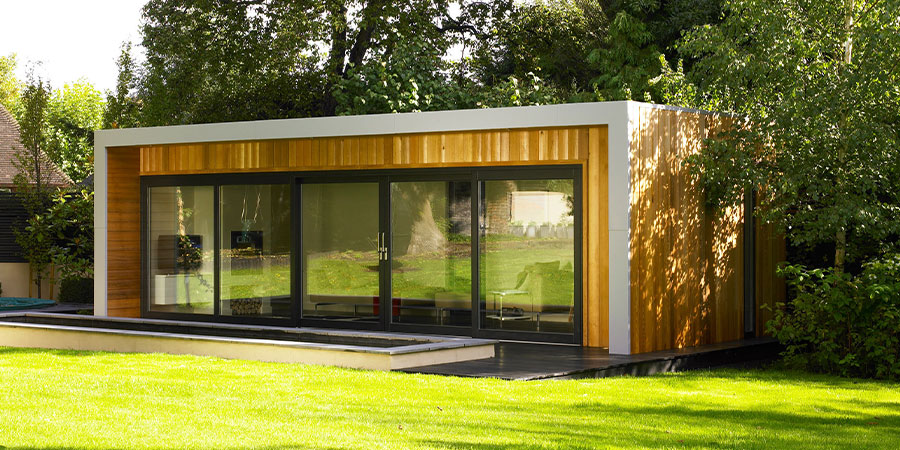
More Than Just A Living Space
Annexes aren’t just for living; they can be transformed into a home office, art studio, or creative space. This is especially relevant in today’s work-from-home culture, where having a dedicated, separate workspace can boost productivity and maintain work-life balance.
Guest Accommodation
An annexe can serve as an ideal guest house. It offers privacy for both the hosts and guests, ensuring a comfortable stay without disturbing the main household.
Rental Income
For those looking to generate extra income, annexes can be rented out as short-term or long-term accommodation. This can be an excellent way to maximize the return on your property investment.
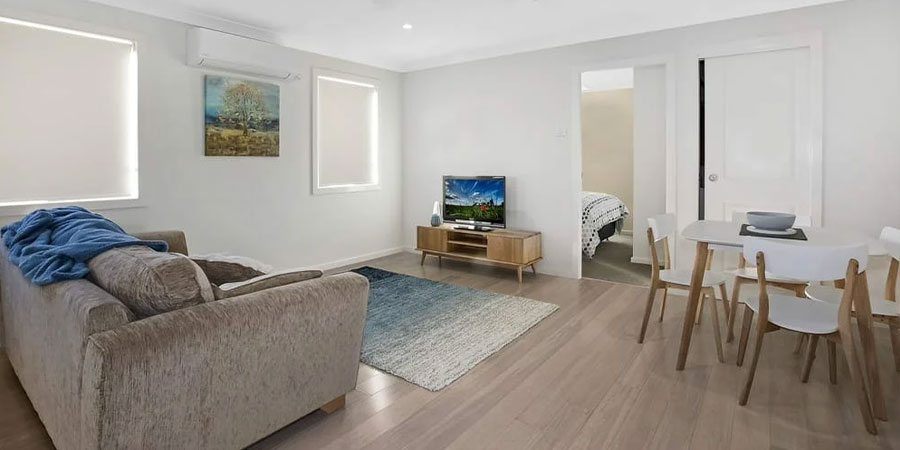
Benefits for Family Dynamics
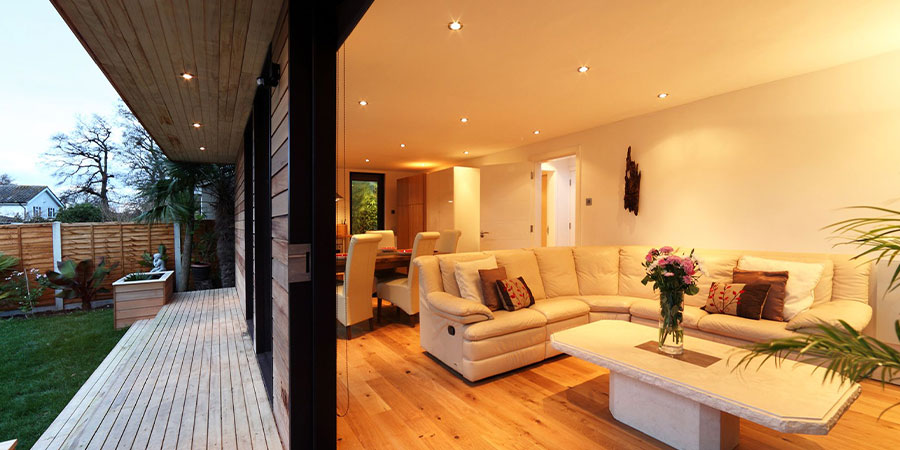
Independence for Young Adults
An annexe provides a perfect solution for young adults who are not quite ready to leave home but still crave some independence. It offers a separate living space while keeping them close to the family.
Space for Carers
For families requiring live-in care for elderly or disabled relatives, an annexe provides the necessary space for carers to live on-site, ensuring the family member receives around-the-clock care without compromising on privacy.
